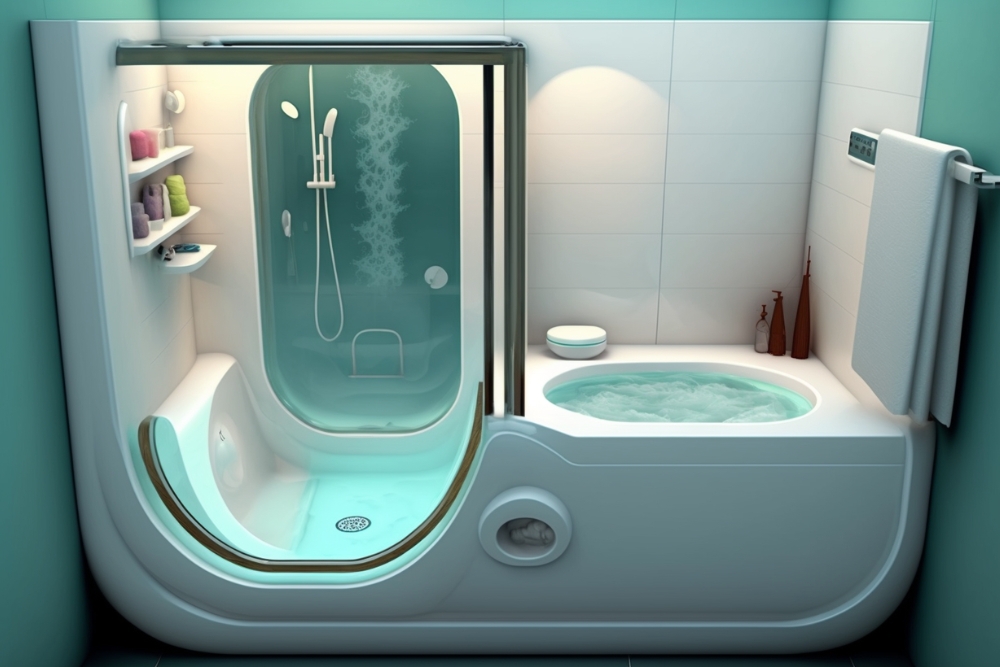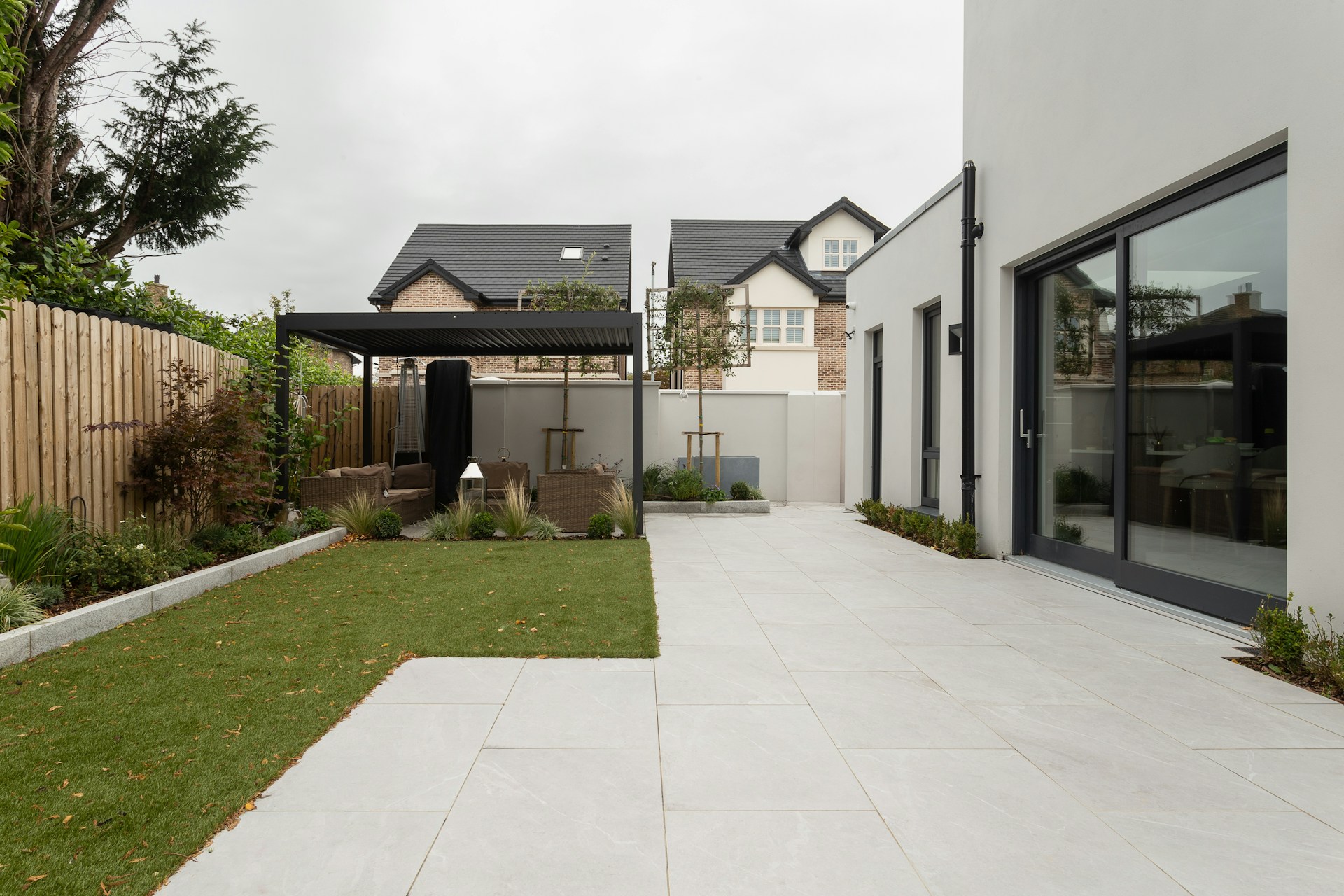Accessible showers: a practical guide for 2025
Walk-in showers are becoming a practical solution for homes seeking comfort and accessibility. Whether you're planning a future-proof bathroom or considering updates for easier access, understanding installation costs and layout options is essential in 2025.

What are walk-in showers and why are they gaining popularity?
Walk-in showers are barrier-free shower enclosures that provide easy access without the need to step over a high threshold. These showers are designed with a low-profile or level-access entry, making them ideal for people of all ages and mobility levels. In recent years, their popularity has soared due to their sleek, modern appearance and practical benefits. Walk-in showers not only enhance bathroom safety but also create a spacious, open feel that can increase property value.
How much do walk-in showers cost in 2025?
The cost of installing a walk-in shower in 2025 can vary significantly depending on factors such as size, materials, and additional features. On average, UK homeowners can expect to pay between £3,000 and £7,000 for a standard walk-in shower installation. However, high-end designs with premium materials and advanced features can cost upwards of £10,000 or more.
Here’s a breakdown of potential costs:
| Component | Low-End Cost | Mid-Range Cost | High-End Cost |
|---|---|---|---|
| Shower Tray | £200 - £500 | £500 - £1,000 | £1,000 - £2,500 |
| Glass Enclosure | £300 - £800 | £800 - £1,500 | £1,500 - £3,000 |
| Shower System | £150 - £400 | £400 - £1,000 | £1,000 - £3,000 |
| Installation | £500 - £1,000 | £1,000 - £2,000 | £2,000 - £4,000 |
| Additional Features | £200 - £500 | £500 - £1,500 | £1,500 - £3,000 |
Prices, rates, or cost estimates mentioned in this article are based on the latest available information but may change over time. Independent research is advised before making financial decisions.
What are the main benefits of installing a walk-in shower?
Walk-in showers offer numerous advantages that make them an attractive option for homeowners:
-
Improved accessibility: The low-threshold design makes entry and exit easier for people with mobility issues or disabilities.
-
Enhanced safety: With no high edges to step over, the risk of trips and falls is significantly reduced.
-
Easy maintenance: The open design and smooth surfaces make cleaning a breeze compared to traditional shower enclosures.
-
Increased space perception: Walk-in showers can make small bathrooms appear larger and more open.
-
Customization options: These showers can be tailored to fit various spaces and personal preferences.
-
Potential increase in property value: A modern, accessible bathroom can be a significant selling point for potential buyers.
What should you expect during the installation process?
Installing a walk-in shower typically involves several stages:
-
Assessment and planning: A professional will evaluate your bathroom space and discuss your requirements.
-
Removal of existing fixtures: If replacing an old shower or bathtub, these will be carefully removed.
-
Plumbing adjustments: Existing plumbing may need to be modified to accommodate the new shower layout.
-
Waterproofing: The area will be thoroughly waterproofed to prevent leaks and water damage.
-
Tiling and installation: The shower area will be tiled, and the shower tray (if used) will be installed.
-
Glass panel fitting: Custom-cut glass panels will be fitted to create the enclosure.
-
Shower system installation: The showerhead, controls, and any additional features will be installed and tested.
-
Finishing touches: Final sealing and any decorative elements will be added.
The entire process typically takes 3-7 days, depending on the complexity of the installation and any unforeseen issues.
How can you plan your walk-in shower renovation effectively?
To ensure a smooth renovation process, consider the following tips:
-
Set a realistic budget, including a contingency for unexpected costs.
-
Research different styles and materials to find the best fit for your space and needs.
-
Obtain multiple quotes from reputable installers and check their credentials.
-
Consider future-proofing your bathroom by incorporating features like grab bars or a built-in seat.
-
Ensure proper ventilation to prevent moisture-related issues.
-
Choose slip-resistant flooring for added safety.
-
Think about storage solutions within or near the shower area.
-
Consult with a professional about any necessary building permits or regulations.
Which walk-in shower designs are trending in 2025?
As we move through 2025, several walk-in shower trends have emerged:
-
Minimalist designs with frameless glass panels
-
Natural stone finishes for a luxurious feel
-
Smart showers with digital controls and personalized settings
-
Eco-friendly options with water-saving features
-
Wet room designs that integrate seamlessly with the bathroom floor
-
Bold, patterned tiles for a statement look
-
Matte black or brushed gold fixtures for a modern touch
-
Built-in LED lighting for ambiance and safety
By considering these trends and the practical aspects of installation, you can create a walk-in shower that combines style, functionality, and accessibility for years to come.




