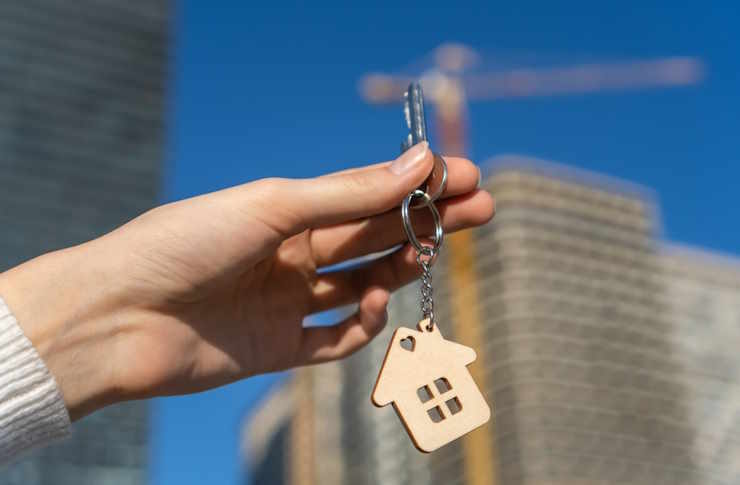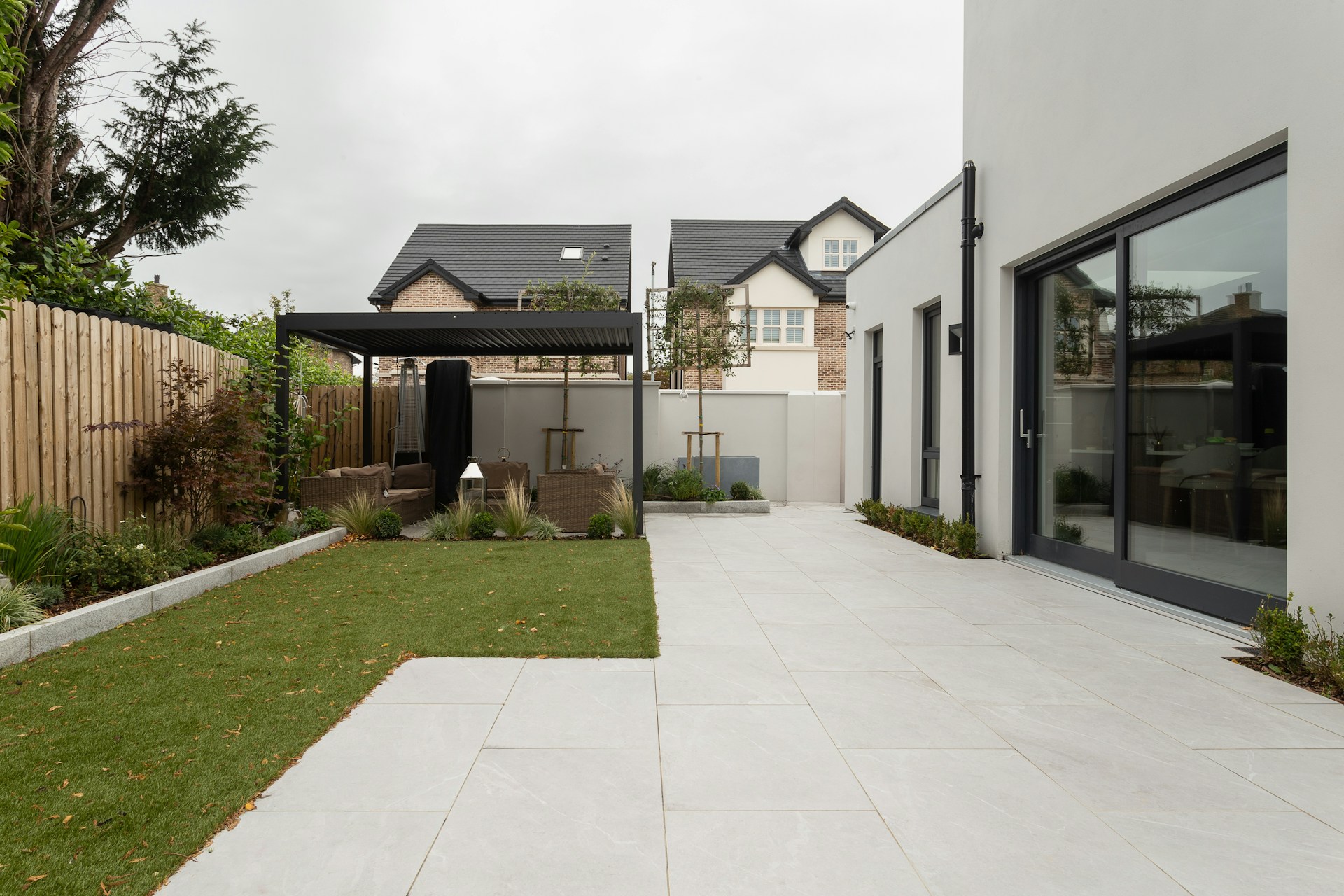Prefabricated Homes in the UK: Smart Living Solutions for 2025
Prefabricated homes are rapidly becoming a preferred housing solution across the UK, offering a modern approach to building that combines speed, flexibility, and cost-efficiency. Unlike traditional construction, prefab homes are manufactured off-site and then assembled on location, drastically reducing build time and environmental disruption. This makes them ideal for individuals and families seeking quick occupancy without compromising on quality or style. With options ranging from compact urban dwellings to spacious countryside retreats, prefab homes can be tailored to meet diverse lifestyle needs. Their energy efficiency and sustainable materials also align with the UK’s growing demand for greener living. As housing prices continue to rise, these innovative structures provide an accessible path to homeownership in 2025

What Are Prefabricated Homes and How Do They Work?
Prefabricated homes, also known as prefab or modular homes, are houses that are manufactured in sections within a factory setting. These sections are then transported to the building site where they are assembled to create a complete home. The process typically involves constructing the walls, floors, ceilings, and roof in a controlled environment, which allows for precise engineering and quality control. Once on-site, these components are fitted together like a jigsaw puzzle, often resulting in a home that can be move-in ready in a matter of weeks rather than months.
What Are the Key Benefits of Prefab Living in the UK?
Prefabricated homes offer numerous advantages that make them an attractive option for UK homebuyers:
-
Faster construction: Prefab homes can be built in a fraction of the time compared to traditional methods, often reducing build time by 50-60%.
-
Cost-effectiveness: The streamlined manufacturing process and reduced on-site labor can lead to significant cost savings.
-
Quality control: Factory-based construction allows for stricter quality checks and consistency in build quality.
-
Energy efficiency: Many prefab homes are designed with energy-saving features, resulting in lower utility bills and a reduced carbon footprint.
-
Minimal site disruption: The reduced on-site construction time means less noise, waste, and disruption to the surrounding area.
-
Flexibility: Prefab homes can be easily customized to suit individual preferences and plot requirements.
What Are the Top Models of Prefabricated Homes in 2025?
As we look towards 2025, several prefab home models are gaining popularity in the UK:
-
Eco-pods: Compact, sustainable units perfect for urban living or as garden offices.
-
Modular family homes: Customizable multi-story houses that can be expanded over time.
-
Luxury prefabs: High-end designs that challenge the perception of prefab as basic or temporary.
-
Off-grid cabins: Self-sufficient homes designed for remote locations or as holiday retreats.
-
Micro-apartments: Space-efficient urban dwellings that address housing shortages in cities.
How Do Cost-Efficiency and Sustainability Factors Compare?
Prefabricated homes are often more cost-efficient and sustainable than traditional builds. The controlled factory environment reduces material waste by up to 40%, and many prefab manufacturers use eco-friendly materials and energy-efficient designs. These homes often incorporate features like high-quality insulation, solar panels, and rainwater harvesting systems, which contribute to lower running costs and reduced environmental impact.
What Are the Planning Permissions and Installation Guidelines?
While prefab homes can simplify the construction process, they still require adherence to UK planning regulations. Homeowners must obtain planning permission from their local authority before installation. The process typically involves submitting detailed plans, including the home’s design, location, and how it will connect to local utilities. Some areas may have specific guidelines for prefab homes, so it’s essential to consult with local planning offices early in the process.
Installation guidelines vary depending on the type and size of the prefab home. Generally, a prepared foundation is required before the modules are delivered. Professional installers will then assemble the sections, connect utilities, and complete any finishing work. It’s crucial to work with experienced prefab builders who understand local building codes and can ensure proper installation.
How Do Prefab Homes Compare in Cost and Features?
Prefabricated homes offer a range of options to suit different budgets and preferences. Here’s a comparison of some popular prefab home providers in the UK:
| Provider | Home Type | Size Range (sqm) | Estimated Cost Range (£) | Key Features |
|---|---|---|---|---|
| Huf Haus | Luxury | 100-300 | 500,000-2,000,000 | Bespoke design, energy-efficient, floor-to-ceiling glazing |
| Baufritz | Eco-friendly | 120-250 | 300,000-1,000,000 | Organic materials, allergen-free, smart home technology |
| Trivselhus | Family homes | 80-200 | 200,000-600,000 | Scandinavian design, low energy consumption, customizable |
| EcoSpace Studios | Compact | 15-50 | 20,000-100,000 | Garden rooms, home offices, modular expansion options |
| ilke Homes | Affordable | 70-120 | 150,000-300,000 | Rapid construction, low running costs, various styles |
Prices, rates, or cost estimates mentioned in this article are based on the latest available information but may change over time. Independent research is advised before making financial decisions.
In conclusion, prefabricated homes are set to play a significant role in the UK housing market in 2025 and beyond. They offer a compelling combination of speed, efficiency, and sustainability that aligns well with modern living requirements and environmental concerns. As technology advances and more people recognize the benefits of prefab construction, we can expect to see these smart living solutions become an increasingly common sight across the UK landscape.




